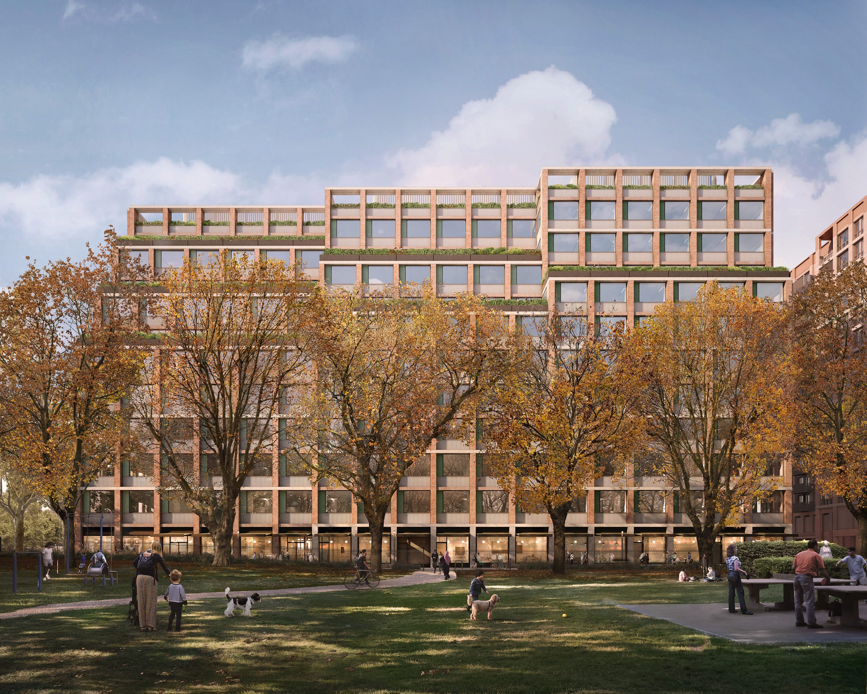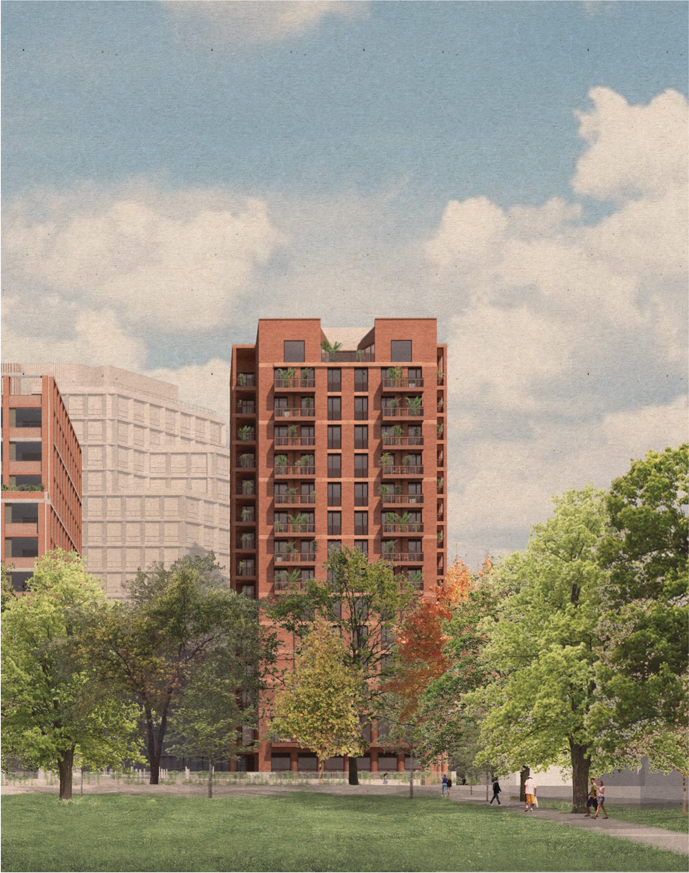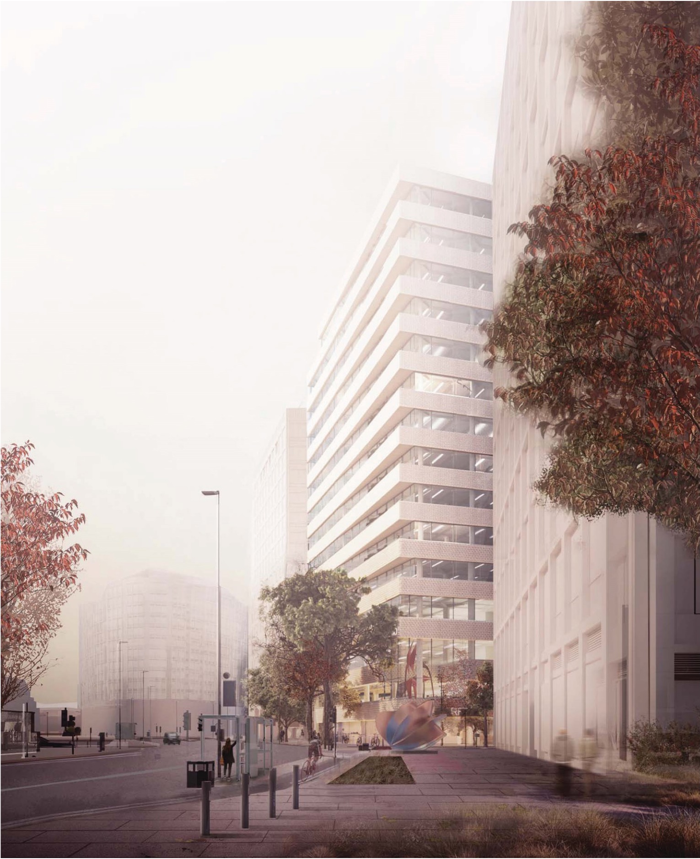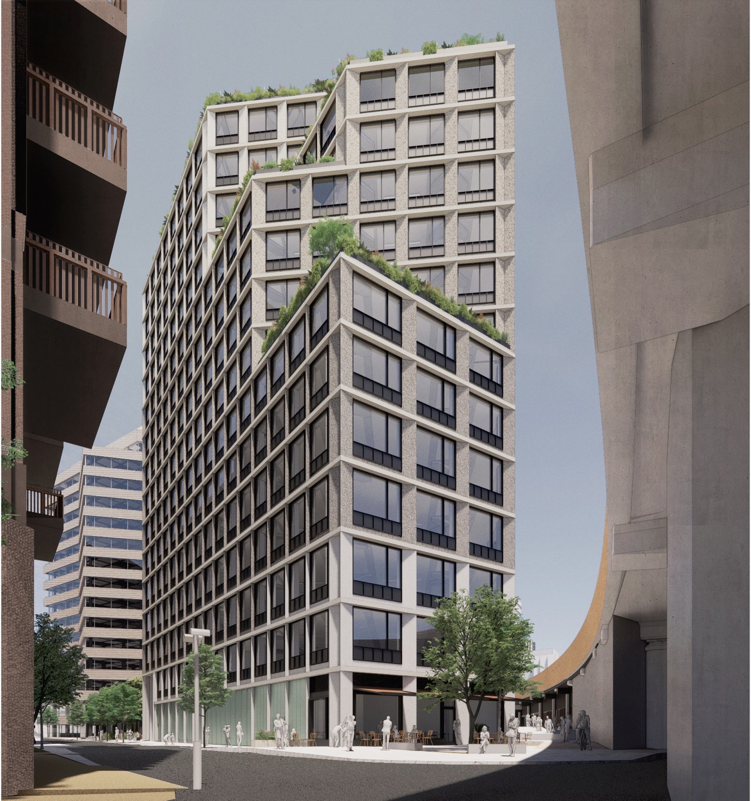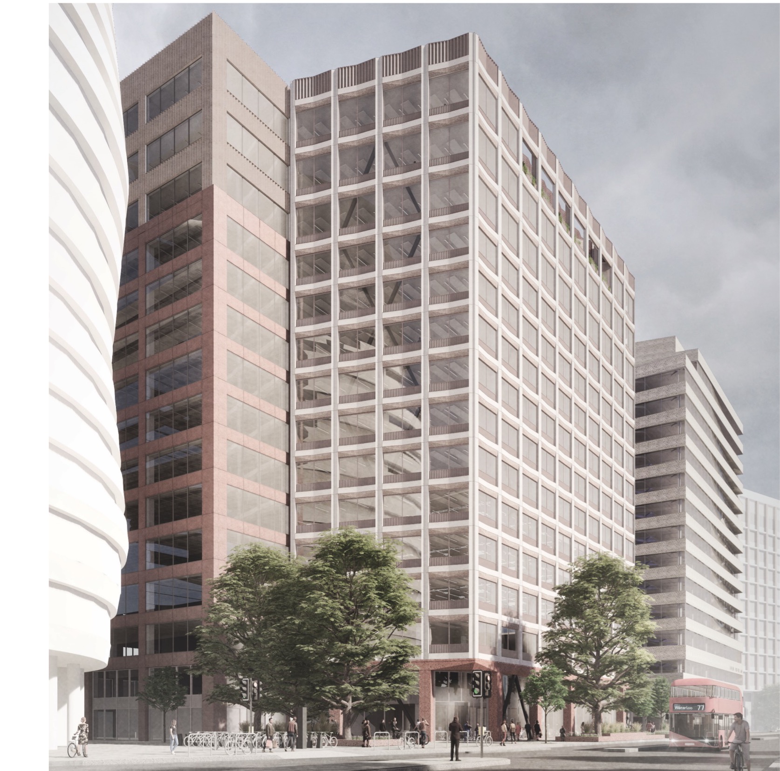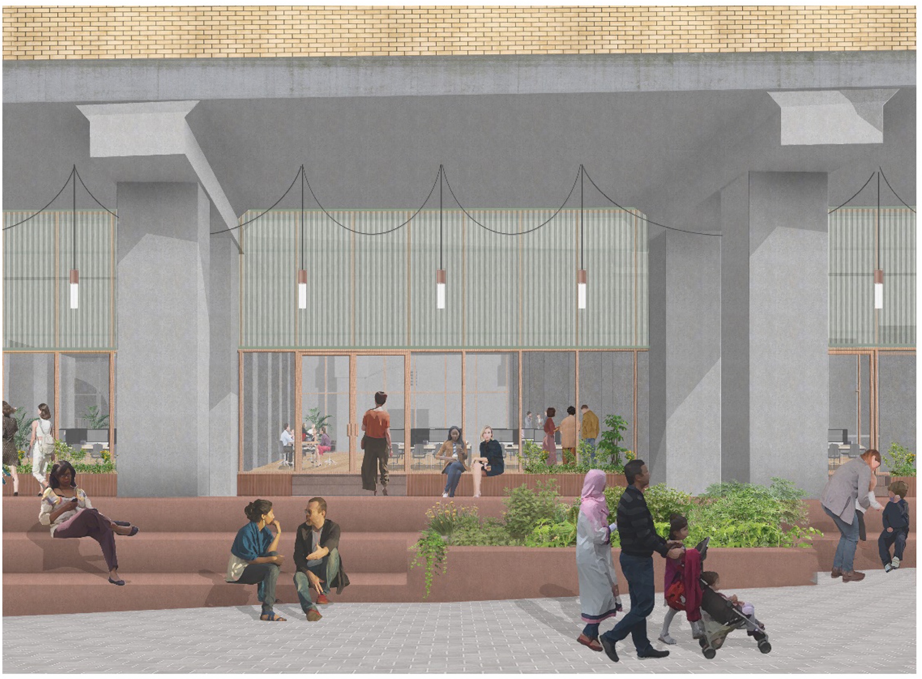Our plans
Our plans at a glance
An innovation district for London and long-term investment into health and wellbeing
133 new homes of which 65 will be affordable (50% of the habitable rooms will be affordable)
Over 9,000 sqm of affordable workspace, an area comparable in size to Lambeth’s town hall offices.
Around 112,000 sqm of workspace and c.3,800 sqm of shops, restaurants, community, and leisure uses
Taken together, these proposals will deliver up to 7,700 additional jobs in Lambeth
A greener neighbourhood through new public spaces and investment into Archbishop’s Park – the proposed plans include a 41% uplift on existing public realm space
Better connections, including the transformation of the railway arches into a vibrant new route for visitors and residents to enjoy (the Low Line), and safer, well-lit routes under the railway linking Lower Marsh, Waterloo station and the hospital
The removal of over 200 car parking spaces and replacement with over 2,000 new cycle spaces encouraging reduced car use and a shift to active travel
Our proposals in detail
New green spaces and better connections
At the heart of our proposals is a commitment to creating and curating spaces which enhance the health and wellbeing of those who use them. We want Royal Street to be a pleasant, clean, green, and safe environment for everyone to spend time in.
Our proposals will transform the walking and cycling environment, replace over 200 car parking spaces with over 2,000 cycles spaces and create new routes and distinctive green spaces for everyone to enjoy.
Our proposed public realm at Royal Street would include:

Archbishop’s Walk: a new, south-facing, landscaped, parkside walkway from Lambeth Palace Road to Carlisle Lane

Children’s play space within an enclosed garden and a new pedestrian route south from Royal Street
The Low Line: a new route along the railway between Upper Marsh and Carlisle Lane, activated by shops, cafés and workspace

Stangate: a new central landscaped space with places to sit and relax
Improvements to Royal Street to make it more friendly to cyclists and pedestrians, including fewer parked cars, wider pavements, and colonnades to provide shelter from rain. Consolidated deliveries will minimise servicing vehicle numbers.
Improvements to Upper Marsh and Carlisle Lane tunnels creating more pleasant, safer routes between Waterloo Station, the Hospital and Lower Marsh
A new pocket park with an improved entrance to Archbishop’s Park on Carlisle Lane, with the Archbishop’s Park Community Trust facilities re-provided on land adjacent to the Park
Our sustainability commitments
We want Royal Street to be a beacon of sustainability and set a new standard for sustainable development in Lambeth.
The key elements of our sustainability plan are:
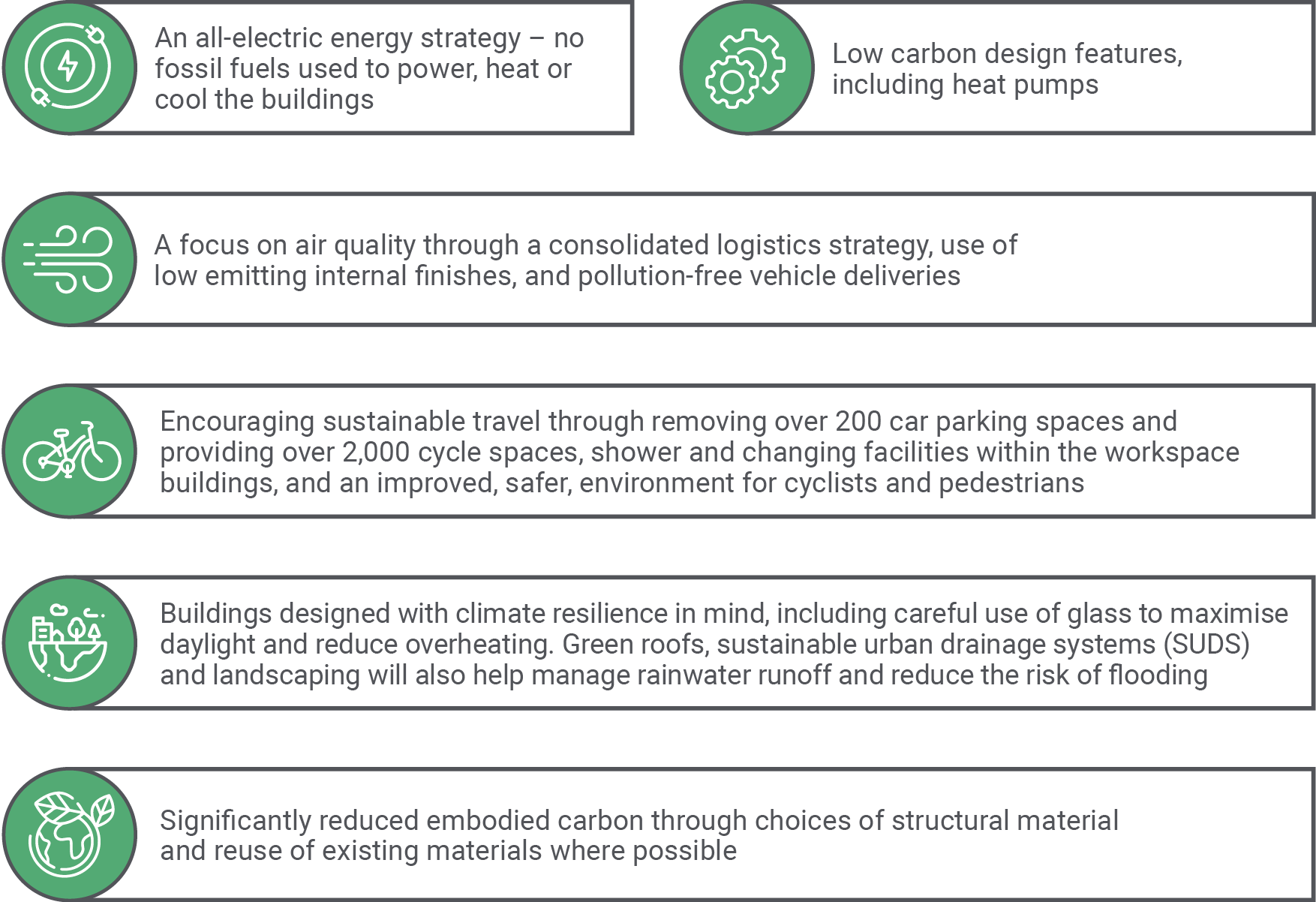
Responding to your feedback
We have taken your feedback into account as we have developed our designs for Royal Street.
This is a snapshot of the new public spaces, landscaping, and buildings which you can expect to see if our proposals for Royal Street go ahead.
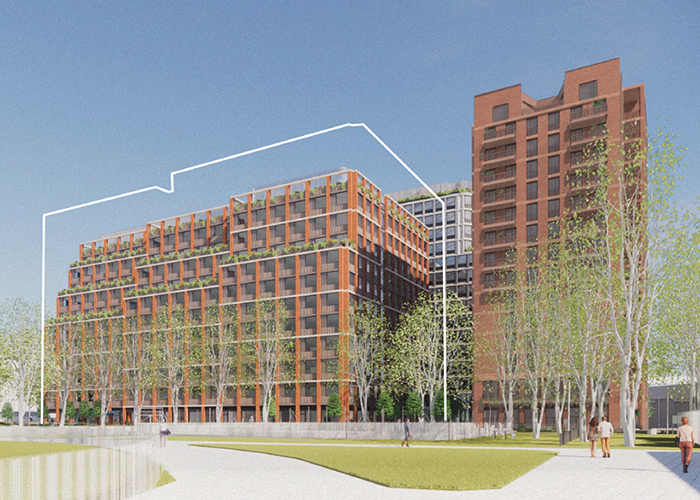
Illustrative view of Plot A with terraces looking from Archbishop’s Park.
The width of the walled garden located between Building A and B has increased from 16 metres to 20.5 metres, which will increase the daylight within the walled garden.
Many respondents to our consultation were concerned about the impact of a new development on Archbishop’s Park, an important and much-loved local green space. In response to this, we have reduced the height of Building A by one storey to 11 storeys, and its façade along the boundary of the park has been terraced and set-back to reduce any sense of enclosure at the northern end of the park.
We have developed the design of the new public route along the northern boundary of Archbishop’s Park through pulling back the footprint of Building A to create a broader area of landscaped public realm animated by cafes, communal meeting space and retail activity beneath the tree canopies. This will enhance connectivity between Lambeth Palace Road and Carlisle Lane and will be open 24 hours a day.
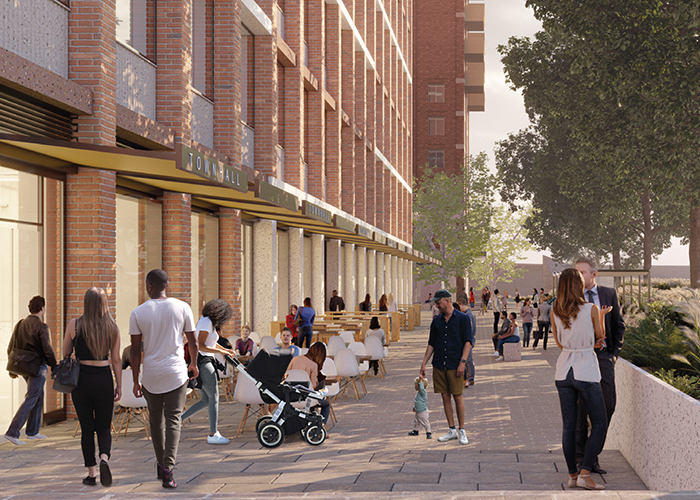
An indicative view looking east along Archbishop’s Walk: a new public landscaped route with active spaces.
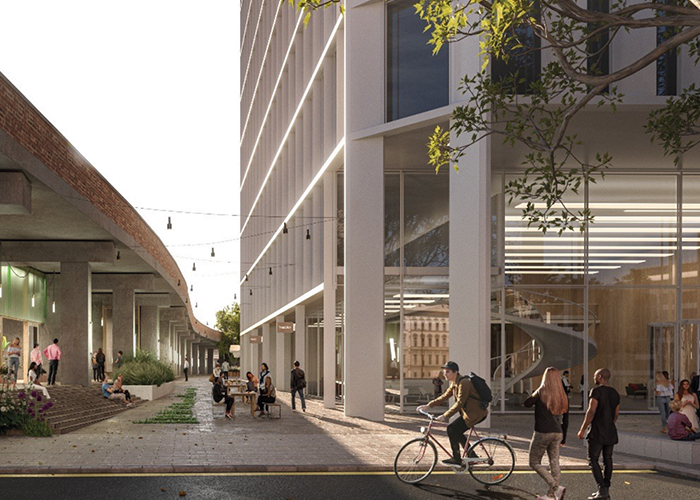
An indicative view from Upper Marsh looking towards the Low Line with the renovated railway arches.
Another way we have tried to reduce the impact on local views as a result of the development is by reviewing the massing. After close consideration, we are proposing a 15 storey building at Building D, which is located next to Building F where the renovated railway arches are. Building D will also feature large terraces on the East elevation that refines the form as seen from Lower Marsh.
A number of you said that we should ensure there are plenty of green spaces and landscaping. This has always been a key priority for us and our final masterplan will provide 7,823 sqm of public realm compared to existing areas totalling 5,534 sqm.
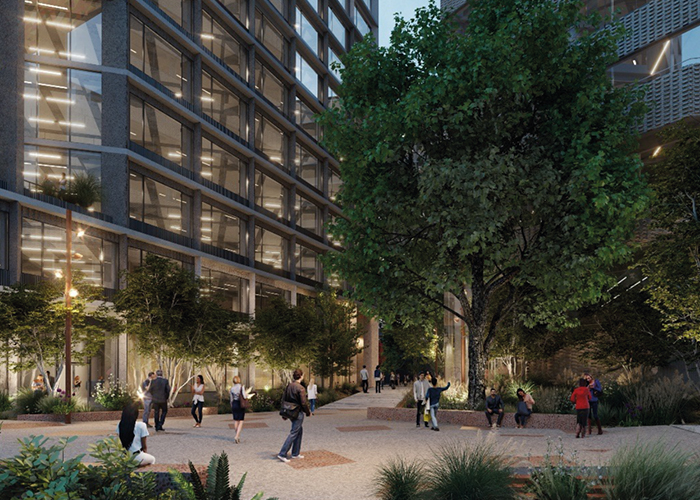
An indicative view of the new landscaped courtyard located in the middle of buildings C, D and E, creating a more pleasant and safer place to walk.
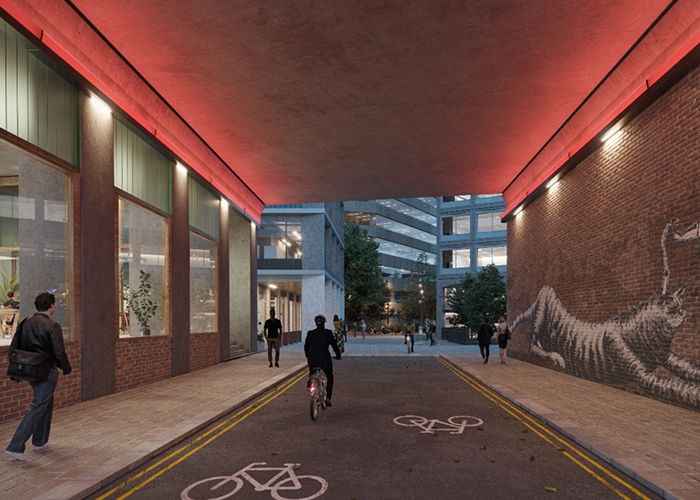
View of the proposed development looking from the improved tunnel on Upper Marsh, including renovated railway arches providing affordable workspace on the left which increases natural surveillance to make this a safer, more pleasant place.
It was frequently mentioned by respondents that they would like to see the development encourage small businesses, as opposed to big chains, by providing affordable spaces. Our final proposals provide new office space, including affordable workspaces for small and medium enterprises (SMEs), new cafes, shops, and other businesses, ensuring a diverse range of employment opportunities for the community. We believe that these new affordable workspaces will result in a vibrant development made up of a mix of established businesses and smaller start-ups and creative businesses.

